2006 09 01 Cabinets in Progress
2006 09 07 Demolition, Problems
2006 09 14 Vent and Posts Move I
2006 09 19 Vent and Posts Move II
2006 09 25 Cabinets in Progress
2006 10 10 Cabinets in Progress
2006 10 16 Sheetrock, Lighting
2006 10 20 Paint, Cabinet Layout
2006 10 21 Cabinet Install Day 1
2006 10 22 Cabinet Install Day 2
2006 10 23 Cabinet Install Day 3
2006 09 30 Tile, Structural
After four more days of work the slate floor is essentially done and the structural work is done. These photos show some of both.
There was a 6x6 wood post in the short wall on the east end of the kitchen. This was removed, and an I beam was put in the ceiling, between a new steel post in the south wall and an existing wood post in the north wall. They engineer decided that the existing wood post needed support from underneath. Putting another pier under the house was impractical. It was decided to put a steel beam between two existing piers, but getting it into the crawl space would be hard. One of the workers came up with the clever idea of making the beam in two pieces, one fitting inside the other for couple feet of their length. This could be maneuvered into the crawl space, assembled, and then put in place and bolted to the two piers with bolts set in epoxy. Here is that work:
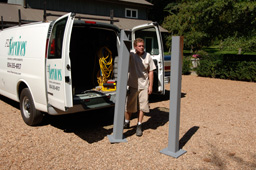 |
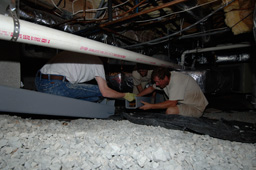 |
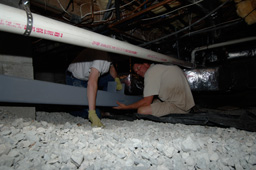 |
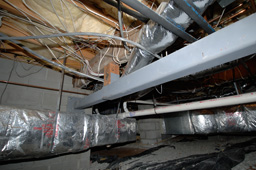 |
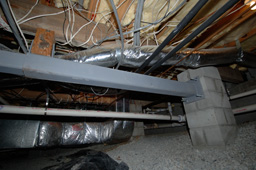 |
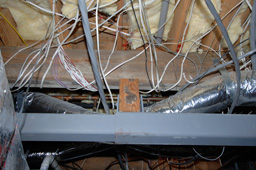 |
The rest of the week was taken with the remaining tile. Two of the doors had to be shortened slightly. ("These doors are heavy.")
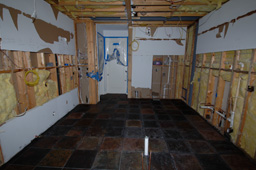 |
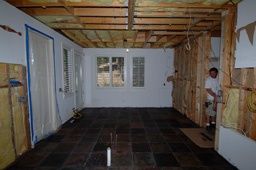 |
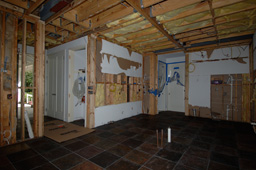 |